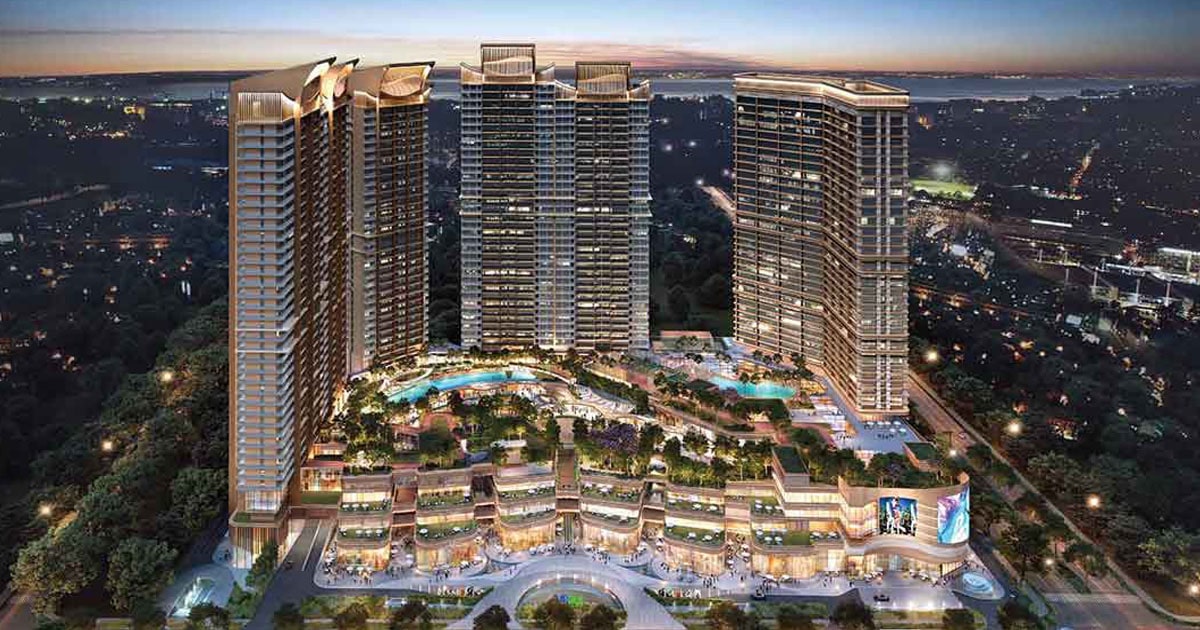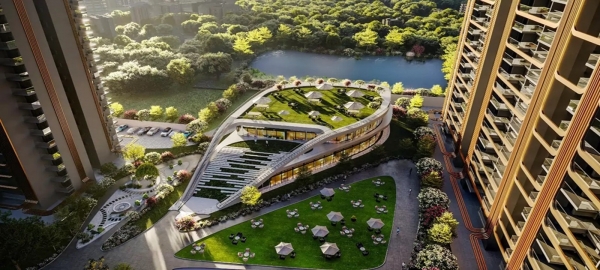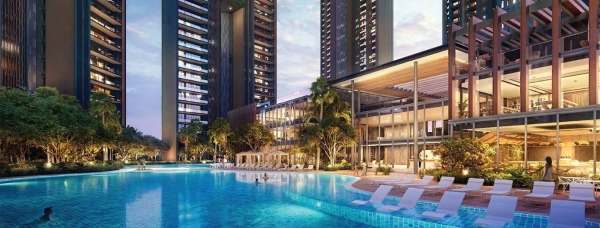 Sector 97, Noida
Sector 97, Noida
Base Price
8.37 Crores


Welcome to Jacob & Co Noida is a residential project located in Sector 97, Gurgaon. It offers ultra-luxury projects with high-rise towers. It is strategically situated along the Greater Noida Expressway to ensure that easy to connect to the major locations of Noida.The residential project offers 3, & 4 BHK luxury apartments with modern amenities. If you are looking for seamless connectivity with modern amenities, then M3M New Launch Noida is the best opportunity.M3M Sector 97 Noida, developed by Jacob & Co Group, a luxury jewelry and watch brand, has built real estate, creating ultra-luxury residences in association with developers.
The residential project offers world-class facilities like a swimming pool, a yoga & meditation zone, a fully equipped gym, a kids' play area, green parks, a lounge & waiting area, a mini theater, ample parking, an indoor games room, a luxury clubhouse, and many more.Jacob & Co Sector 97 Noida provides seamless connectivity to major locations in Noida. It is connected to the upcoming Jewar Airport through the Yamuna Expressway. It is also connected to Amity University, Sikka Mall of Noida, Okhla Bird Sanctuary, and many more.
Total Area: 6 Acres
Limited-Edition Units: Only 250 exclusive residences
Towers: 4 Iconic Towers designed for luxury & privacy
3 BHK – 2500 sq. ft. | 1 Tower
4 BHK – 4400 sq. ft. | 2 Towers
5 BHK – 6400 sq. ft. | Private floor apartments | 1 Tower
Each home is fully finished, designed with premium specifications and thoughtful detailing that reflects Jacob & Co.’s legacy of fine craftsmanship.
Live among like-minded achievers and experience an address that is as rare as your success. Whether it's the panoramic views, the serene green surroundings, or the signature Jacob & Co. design language — every element here spells luxury.
 Golf Course
Golf Course  Business center
Business center  Swimming Pool
Swimming Pool  Reception
Reception  fresh water supply 24x7
fresh water supply 24x7  Gymnasium
Gymnasium  Swimming Pool
Swimming Pool  Lift
Lift  Indoor Games
Indoor Games  24 X 7 Security
24 X 7 Security  Parking
Parking Golf Course Facing Residences
Starting from 8.37 Crores
Ultra-Luxury Interiors
1 Apartment per Floor in 5BHK Tower
Flexible Payment Plan
Flexible Payment Plan
Located in one of the most prestigious and low-density sectors of Noida, JACOB & CO. Residences offers unmatched connectivity, serene surroundings, and close proximity to premium lifestyle and commercial hubs.
Key Connectivity:
Direct Access to Noida-Greater Noida Expressway
Just 5 mins from Noida-Golf Course & Botanical Garden Metro Station
15 mins to Okhla Bird Sanctuary and South Delhi
25 mins to Connaught Place, Central Delhi
Seamless access to DND Flyway, Yamuna Expressway, and FNG Corridor
Nearby Social Infrastructure:
Top Schools: Shiv Nadar School, Step by Step, Pathways, and Amity International
Healthcare: Jaypee Hospital, Fortis, and Max Multi Speciality
Shopping & Leisure: DLF Mall of India, Logix City Center, Worlds of Wonder, and premium golf clubs