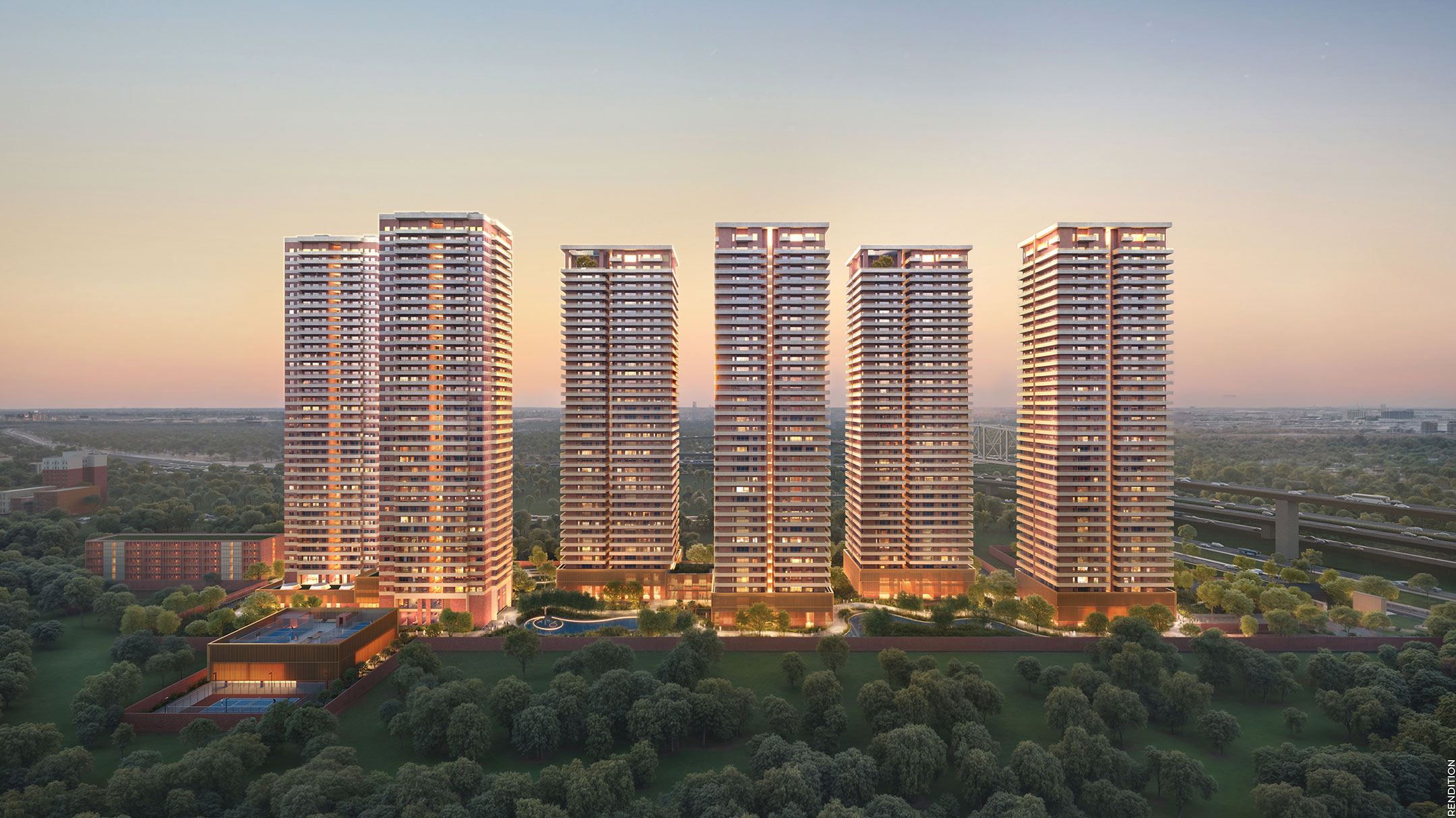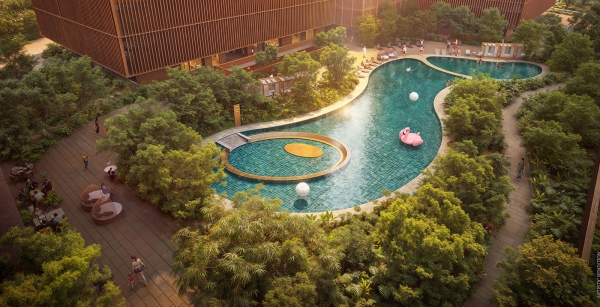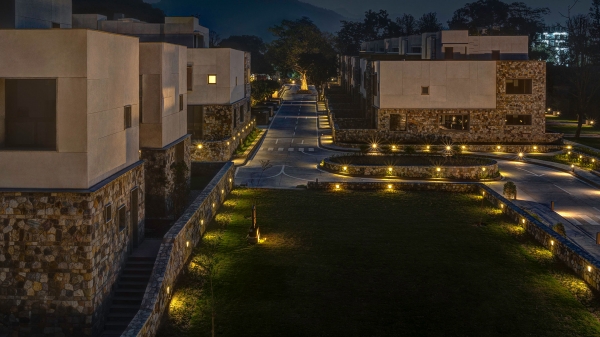Max Estates- Max One in Delhi One – Sector 16B Noida: A New Benchmark in Urban Living
Max Delhi One is an iconic mixed-use development located in the heart of Sector 16B, Noida. This ultra-luxury project by Max Estates blends premium residences with upscale commercial spaces, redefining modern city living. Spread over a thoughtfully planned landscape, it offers spacious 3, 4, and 5 BHK residences alongside high-end business zones—perfect for professionals and families alike. With RERA certification underway, the project ensures transparency, trust, and long-term value.
Max Group’s vision is to create a landmark that enhances lifestyles and supports modern businesses. From striking architecture and optimal space planning to sustainability-driven features like water-saving systems and eco-friendly materials, every detail has been carefully considered. The development stands out for its design, privacy, and livability.
Strategic Location Advantage
Situated minutes from DND Flyway, Noida Expressway, and metro stations like Sector 15 and 18, Max Delhi One ensures seamless connectivity across Delhi-NCR. Families enjoy close proximity to top schools like DPS, Amity, and Lotus Valley, while world-class hospitals like Felix and Kailash ensure quality healthcare. Premier malls such as DLF Mall of India and Logix City Centre offer unmatched shopping and entertainment.
Each apartment is designed for elegance and efficiency, with spacious interiors, premium finishes, and ample natural light—setting a new standard for luxury living in Noida.



 Sector 16B, Noida
Sector 16B, Noida 







 Table Tennis
Table Tennis Gymnasium
Gymnasium Swimming Pool
Swimming Pool Indoor Games
Indoor Games 24 X 7 Security
24 X 7 Security Parking
Parking