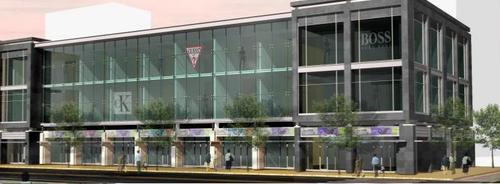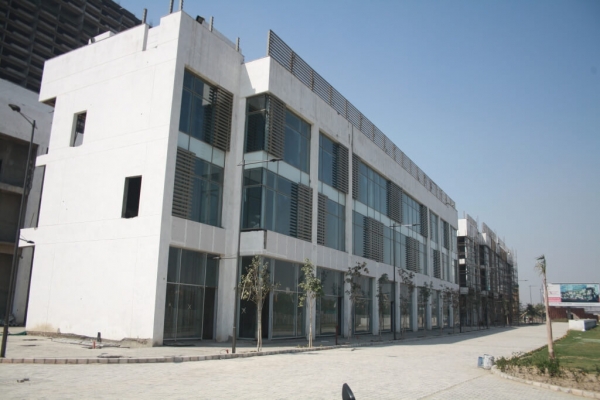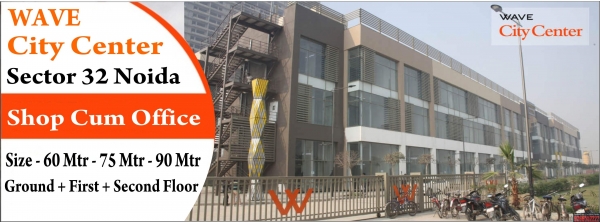 Wave City Centre
Wave City Centre
Base Price
4.62 Crore


High Street Shop Condominiums (HSSC) introduces the new mechanics of business and commerce, with independent exclusive entry and exit points that allow you direct access to your specific shopping destination. Just park your vehicle and walk in to the outlet of your choice.
Beyond residences and offices, Wave City Center creates innovative real estate assets. With G + 2 storey developments have condominiums which possess all the vibrancy of high street shopping without the drawbacks. For shoppers, our multi-dimensional condominiums are more satisfying than conventional malls. These are not shopping hubs, but highly experiential areas where consumers are immersed in different activities.Each meticulously considered detail intensifies the shopping experience with pedestrian friendly pathways, convenient underground parking, glittering frontages, open landscaped areas and cozy sidewalk cafes.
| Configuration Type | Super Area | Base Price | Unit Plan |
|---|
 Internal Roads
Internal Roads  3-Tier Security Systems
3-Tier Security Systems  CCTV surveillance
CCTV surveillance  100% power backup
100% power backup  fresh water supply 24x7
fresh water supply 24x7  Lift
Lift  24 X 7 Security
24 X 7 Security  Parking
Parking • Over 8.5 lacs sq. ft. of High Street Shop Condominiums development
• Areas Starting from 2152.8 Sqft. to 3767.4 Sqft.
• Well planned design, with double side entry for most of the units
• No vehicular traffic inside the block
• Built-up ground + 2 storey development
• Each unit will have individual lifts and a staircase
• Complete glass facade for good visibility
• Uniform and pre-demarcated signage spaces
• Landscaped open areas and well planned pedestrian pathways
• 100% power back up, individual HVAC with BTU meters & wet points
• Ample Parking Space for owners and visitors
• Dedicated lifts and escalators from car parking to ground level
• Well planned design, with 2 entry points for most of the units from main 45 m road
50:45:5 - Plan
50% on Booking
45% on Fitouts
5% on Possession